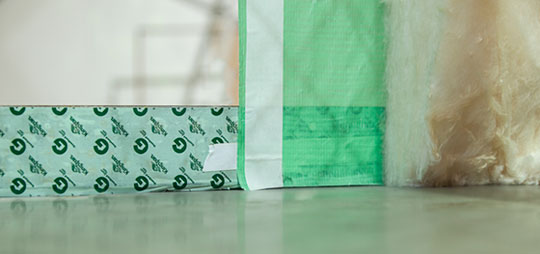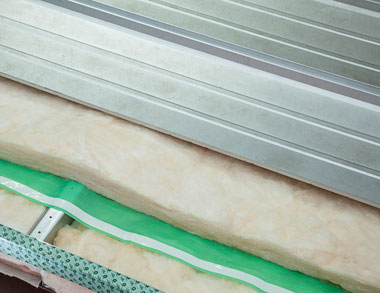Answering Your Questions, Plus Our New Air Barrier System
In my last Code Man post I covered some important points related to air barriers, including the basics of air leakage, compliance options, etc. It’s easy to get caught up in all the technical “code speak”, so I thought I’d take some extra time in this post to elaborate on a few questions I received from last time. Plus, we just released our own patented air barrier system for metal buildings, and I Want YOU! to check it out. Seriously, though – there’s no better time than the present to get yourself acclimated with air barriers, as they’re becoming increasingly important in code compliance for building envelopes.
So, what is an air barrier?
An air barrier is a material or system of materials designed to reduce uncontrolled air leakage and air infiltration through a building’s thermal envelope. Remember that the thermal envelope separates conditioned space and outdoor air. An air barrier can technically be comprised of different types of material and/or coatings, such as polyolefin.
Hold on. What is a “system of materials”?
When an air barrier is assembled with a number of materials, then it becomes an air barrier system. As the Air Barrier Association of America (ABAA) notes, an air barrier “system essentially “wraps” the building shell and ensures that it protects the building from the effects of air leakage.” Air barrier systems provide a barrier to not only water vapor, but also to “pollutants entering either the building or the building enclosure, such as suspended particulates, dust, insects, smells, etc.”
 The image to the right is a good example of an air barrier system. The green material is the actual air barrier, which, in this case, is made up of a cross-woven non-perforated building wrap with a breathable polyolefin coating. As you can see, the air barrier is part of a double layer High-R Liner System (Ls), which includes liner system components (fabric, banding) and two layers of fiberglass, with the air barrier laminated to the second layer of fiberglass.
The image to the right is a good example of an air barrier system. The green material is the actual air barrier, which, in this case, is made up of a cross-woven non-perforated building wrap with a breathable polyolefin coating. As you can see, the air barrier is part of a double layer High-R Liner System (Ls), which includes liner system components (fabric, banding) and two layers of fiberglass, with the air barrier laminated to the second layer of fiberglass.
An air barrier can be placed on the interior side, exterior side, somewhere within assemblies composing the envelope, or any combination thereof. In the picture above, the air barrier is placed within the assembly, which adds a lot of value to the overall system, and the building itself. When placed within the assembly, the air barrier is protected from damage by trade workers who cannot poke holes in it as they might in exposed vapor retarders. This means that the system provides a fully sealed airtight envelope.
How is an air barrier different from a standard vapor retarder?
 First, a building designer must identify the air barrier. A vapor retarder can be designated as both an air barrier and as a vapor retarder. If a designer chooses to use an air barrier separate from the vapor retarder, the air barrier then cannot be a vapor retarder and must be a breathable barrier. In essence, the air barrier design needs to be amped up a notch to go further than a vapor retarder if it’s appropriated separately. If the air barrier is placed within the thermal envelope, the perm rating should be between 15 and 25 perms. This allows water vapor, a gas, to carry its moisture through the air barrier and not trap moisture. A true vapor retarder should be between .09 and .02 perms.
First, a building designer must identify the air barrier. A vapor retarder can be designated as both an air barrier and as a vapor retarder. If a designer chooses to use an air barrier separate from the vapor retarder, the air barrier then cannot be a vapor retarder and must be a breathable barrier. In essence, the air barrier design needs to be amped up a notch to go further than a vapor retarder if it’s appropriated separately. If the air barrier is placed within the thermal envelope, the perm rating should be between 15 and 25 perms. This allows water vapor, a gas, to carry its moisture through the air barrier and not trap moisture. A true vapor retarder should be between .09 and .02 perms.
Which code(s) require buildings to have an air barrier?
Both IECC 2015 and ASHRAE 90.1.2013 now require buildings to have an air barrier in the thermal envelope, and to be indicated in drawings. The first mention of air barriers was actually in IECC 2009. From then on, the next few code cycles made air barriers mandatory requirements. The air barrier is also a checklist item on a COMcheck™ report. However, remember that blower door testing is not required unless the building designer chooses to do so. Blower door testing is a compliance option that tests air leakage of the entire building as a whole.
Alright. So what’s this “MaxTight™” all about?
 MaxTight™ is our patented new air barrier system for metal buildings. It’s compatible with a variety of different insulation applications, including the most commonly prescribed in code compliance, High-R Liner System (Ls) applications. You can see from the picture to the left, as well as the one from earlier in this post, that MaxTight™ consists of a vapor barrier, at least one layer of fiberglass (in the pictures, two layers), and a continuous air barrier. The air barrier material is the green film in each picture.
MaxTight™ is our patented new air barrier system for metal buildings. It’s compatible with a variety of different insulation applications, including the most commonly prescribed in code compliance, High-R Liner System (Ls) applications. You can see from the picture to the left, as well as the one from earlier in this post, that MaxTight™ consists of a vapor barrier, at least one layer of fiberglass (in the pictures, two layers), and a continuous air barrier. The air barrier material is the green film in each picture.
I mentioned this before, but I can’t reiterate it enough: The major value-add of this system is the placement of the air barrier within the assembly. Remember that air barriers can be placed on the interior side, but this leaves them susceptible to damage from trade workers (Think: electricians, HVAC guys). Placement within the assembly ensures a fully sealed airtight envelope, plus reduced air leakage and air infiltration rates and much more.
Check out this page to take a look at roof and wall application diagrams. If you have questions about MaxTight™ or want more information, call your local Therm-All rep or dial 888-2-INSUL-8 for the nearest office.
In sum, as the future of code cycles change, the air barrier requirement will only increase in terms of required performance. This is a good thing for the metal building industry, as new requirements propel new innovations.
*Note: All air barrier system images used throughout this post are pictures of MaxTight™.
Want to make sure you don’t miss out on the latest energy code updates?
Subscribe to our energy code newsletter to get blog posts sent directly to your inbox.
MORE BLOGS
COMcheck™: A Live Demo with Bill “The Code Man” Beals
Join Bill “The Code Man” Beals Thursday, October 26th at 2:15 p.m. ET for a free COMcheck™ demonstration. Participants will earn 1 AIA LU/HSW and/or a certificate of completion.
Mid-Year Energy Code Update
I’ve been on the move and traveling the country, giving energy code presentations and attending industry meetings. In this mid-year energy code update, I’m sharing the trends I’ve observed from state to state, with a focus on the challenges and opportunities the IECC 2021/ASHRAE 90.1-2019 energy code cycle poses for metal building contractors, erectors, and designers.
Commercial Energy Codes & MBI: What to Know In 2023
Happy 2023, folks. We’re kicking off the new year with something a little different: A video summary of the current energy code landscape, plus what you need to know as we move into 2023. I also cover the metal building insulation systems that meet the most...
This Just In: Several States Adopt New Commercial Energy Codes
It’s officially the start of fall, folks, and you know what that means: A quick commercial energy code wrap-up. Here’s a short-and-sweet update on what’s been happening around the country. Also, are you attending METALCON? Join me for a free AIA-accredited course on...
Commercial Energy Code Update: What to Know for 2022
Learn more about the top commercial energy code updates you need to know for 2022.
2020 Code Update: Taking A Look At The Remainder Of The Year
Let’s dive into the top building envelope code updates you need to know for the rest of 2020.
Metal Buildings & Energy Codes: A Webinar With The Code Man
Join me Thursday, November 14th at 1 p.m. ET for a free webinar on the metal building envelope code changes you need to know. Participants will earn 1 AIA LU/HSW and/or a certificate of completion.
2019 Commercial Energy Codes Update
I got together with the folks at Metal Construction News and Metal Architecture to organize a webinar that will summarize the key commercial energy code information I’ve talked about over the past year.
IECC 2015 And ASHRAE 90.1-2013: What You Need To Know
The next commercial energy code cycle for most states is the IECC 2015 code and ASHRAE 90.1-2013 alternative path.
A Closer Look at Air Barriers:
What are the new air barrier requirements? Find out in this post.

